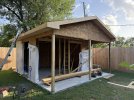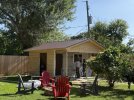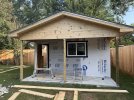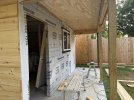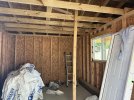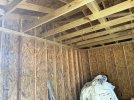New Shed - Camera Suggestions
- Thread starter IReallyLikePizza2
- Start date
You are using an out of date browser. It may not display this or other websites correctly.
You should upgrade or use an alternative browser.
You should upgrade or use an alternative browser.
I wonder what your neighbor is growing in their "garden" next door. Looks shady to me.New shed, its 12x16 with a 5ft porch, so the roof is 17x16
One camera will be under the porch to cover the window and 32 inch entry door, and one camera will cover the 4ft roll up door on the side. I already have a T54IR-ZE probably for the roll up door side, any suggestions on something for the porch? Or just another T54IR-ZE?
View attachment 225406
Ok, as long as its vegetable related, I guess we can give them a pass. By the way, the neighbors must have loved the drone overhead.Corn, Okra, Beats, Carrots, the whole deal!
Ok, as long as its vegetable related, I guess we can give them a pass. By the way, the neighbors must have loved the drone overhead.
I'm on very good terms with him
I'm curious why they didn't use any collar ties to keep the sidewalls from spreading? And typically, joists are run parallel to the rafters, not perpendicularly. Unless I'm missing it, there's nothing to keep the walls from spreading out due to roof and/or wind load. Especially in a Hurricane zone. Maybe I'm missing something?
Last edited:
alastairstevenson
Staff member
And unless because it's not yet completed, and none of the ties are yet in place, what's to stop the roof from simply lifting up / moving due to air pressure fluctuations from wind gusts?
They're not done yet, but how would the roof lift up? The rafters are all nailed to the ridge, the ridge is tied into the gables, cables are coated in plywood, and the roof sheathing is also tying everything together
There are 2 supports (I don't know the technical term) across the building so the walls cannot separate. Joists are the way they are because of the size of the building, if they were the other way they would have to be much longer with fewer of them, and then my patio area would also be largely unsupported
There are 2 supports (I don't know the technical term) across the building so the walls cannot separate. Joists are the way they are because of the size of the building, if they were the other way they would have to be much longer with fewer of them, and then my patio area would also be largely unsupported
As I mentioned, unless I'm not seeing it, there are no crossties nor joists connecting the tops of the walls that the rafters are nailed to. It means that all the weight of the roof is pushing outward on the side walls, which can cause the walls to bow outwardThey're not done yet, but how would the roof lift up? The rafters are all nailed to the ridge, the ridge is tied into the gables, cables are coated in plywood, and the roof sheathing is also tying everything together
There are 2 supports (I don't know the technical term) across the building so the walls cannot separate. Joists are the way they are because of the size of the building, if they were the other way they would have to be much longer with fewer of them, and then my patio area would also be largely unsupported
Thanks for the clarification. It's difficult to tell in the photos, hence why I inquiredThere are 2 crossties across the building so the walls cannot separate

